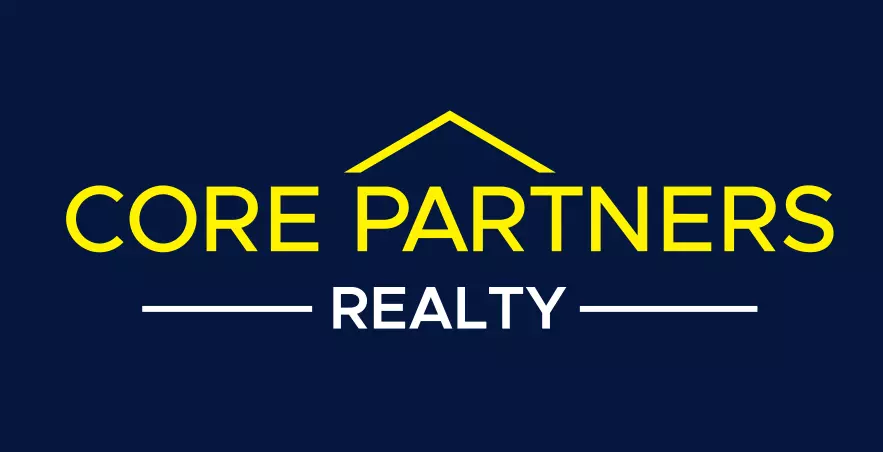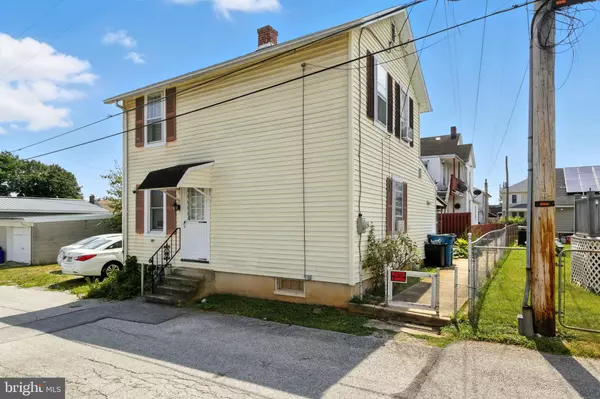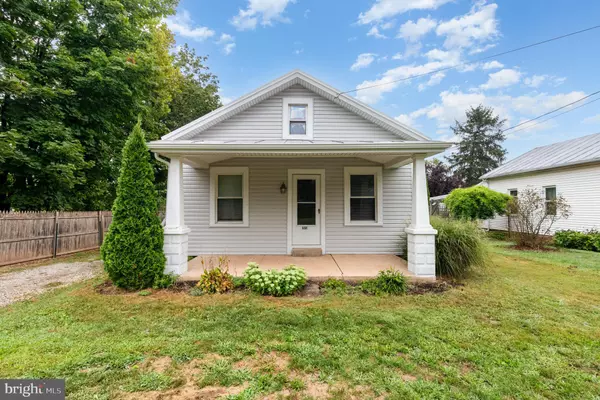
GALLERY
PROPERTY DETAIL
Key Details
Sold Price $165,000
Property Type Single Family Home
Sub Type Detached
Listing Status Sold
Purchase Type For Sale
Square Footage 520 sqft
Price per Sqft $317
Subdivision Noonan Park
MLS Listing ID PAYK2085304
Sold Date 09/03/25
Style Ranch/Rambler
Bedrooms 2
Full Baths 1
HOA Y/N N
Abv Grd Liv Area 520
Year Built 1939
Available Date 2025-07-12
Annual Tax Amount $2,467
Tax Year 2024
Lot Size 1,899 Sqft
Acres 0.04
Property Sub-Type Detached
Source BRIGHT
Location
State PA
County York
Area York City (15201)
Zoning RESIDENTIAL
Rooms
Other Rooms Living Room, Bedroom 2, Kitchen, Basement, Bedroom 1, Bathroom 1
Basement Full
Main Level Bedrooms 2
Building
Lot Description Level, Corner
Story 1
Foundation Block
Above Ground Finished SqFt 520
Sewer Public Sewer
Water Public
Architectural Style Ranch/Rambler
Level or Stories 1
Additional Building Above Grade, Below Grade
Structure Type Dry Wall
New Construction N
Interior
Interior Features Kitchen - Eat-In, Breakfast Area
Hot Water Natural Gas
Heating Baseboard - Electric, Wall Unit
Cooling Central A/C
Equipment Built-In Microwave, Washer, Dryer, Refrigerator, Oven - Single
Fireplace N
Window Features Insulated
Appliance Built-In Microwave, Washer, Dryer, Refrigerator, Oven - Single
Heat Source Electric
Exterior
Exterior Feature Porch(es)
Fence Wood, Fully, Picket, Vinyl
Water Access N
View City
Roof Type Shingle,Asphalt
Accessibility None
Porch Porch(es)
Road Frontage Public
Garage N
Schools
High Schools William Penn
School District York City
Others
Senior Community No
Tax ID 14-531-13-0027-00-00000
Ownership Fee Simple
SqFt Source 520
Security Features Smoke Detector
Acceptable Financing Cash, Conventional, FHA, VA
Listing Terms Cash, Conventional, FHA, VA
Financing Cash,Conventional,FHA,VA
Special Listing Condition Standard
SIMILAR HOMES FOR SALE
Check for similar Single Family Homes at price around $165,000 in York,PA

Active
$209,900
806 PACIFIC AVE, York, PA 17404
Listed by Coldwell Banker Realty2 Beds 1 Bath 1,056 SqFt
Active
$198,000
1745 FILBERT REAR ST #REAR, York, PA 17404
Listed by Keller Williams Keystone Realty3 Beds 1 Bath 1,008 SqFt
Pending
$190,000
273 COPENHAFFER RD, York, PA 17404
Listed by BrokersRealty.com2 Beds 1 Bath 660 SqFt
CONTACT



