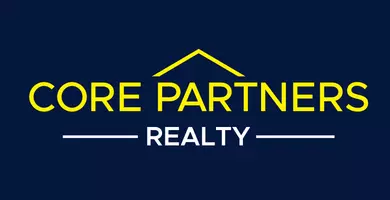UPDATED:
Key Details
Property Type Single Family Home
Sub Type Detached
Listing Status Active
Purchase Type For Sale
Square Footage 2,100 sqft
Price per Sqft $276
Subdivision Country Club Estates
MLS Listing ID DESU2086892
Style Colonial
Bedrooms 3
Full Baths 3
Half Baths 1
HOA Y/N N
Abv Grd Liv Area 2,100
Year Built 1991
Annual Tax Amount $1,454
Tax Year 2024
Lot Size 0.420 Acres
Acres 0.42
Lot Dimensions 165.00 x 113.00
Property Sub-Type Detached
Source BRIGHT
Property Description
This beautifully updated two-story Colonial blends timeless charm with stylish, modern touches, offering exceptional curb appeal and a serene “country club living” feel. Nestled among lush landscaping, the home is perfectly positioned near top local attractions and coastal amenities.
Step inside to find a formal living room and dining room—ideal for entertaining. The gourmet kitchen is a chef's delight, featuring granite countertops, abundant cabinetry, stainless steel appliances, recessed lighting, and tile flooring. It flows seamlessly into a cozy dining nook and inviting family room, creating the perfect hub for everyday living.
Enjoy year-round relaxation in the sunroom, which opens to a patio overlooking the spacious, private backyard—an ideal space for outdoor gatherings or quiet evenings.
Upstairs, the spacious owner's suite offers newer flooring, a walk-in closet, and a spa-inspired private bath with a walk-in shower. Two additional bedrooms share a stylishly remodeled full bath, perfect for family or guests.
The finished lower level offers flexibility for a variety of needs, including a recreational room, home gym, or guest suite—complete with a bedroom, full bath, and ample storage.
Additional features include a two-car attached garage with a storage room, propane heat, and central air conditioning.
Ideally located within walking distance of the Southern Delaware Golf Club and Big Oyster Brewery & Restaurant, this home offers convenient access to the Coastal Highway, ocean beaches, Delaware Bay, and local hotspots like the DuPont Nature Center, historic downtown Milford, and Bayhealth Sussex Campus.
Lovingly maintained and move-in ready, this home offers a rare combination of comfort, location, and modern style. Schedule your private tour today!
Location
State DE
County Sussex
Area Cedar Creek Hundred (31004)
Zoning AR-1
Direction Northeast
Rooms
Other Rooms Living Room, Dining Room, Primary Bedroom, Bedroom 2, Bedroom 3, Kitchen, Sun/Florida Room, Laundry, Other
Basement Full, Heated, Interior Access, Partially Finished, Sump Pump, Outside Entrance
Interior
Interior Features Attic, Bathroom - Stall Shower, Bathroom - Tub Shower, Bathroom - Walk-In Shower, Breakfast Area, Carpet, Ceiling Fan(s), Combination Kitchen/Living, Crown Moldings, Dining Area, Family Room Off Kitchen, Floor Plan - Traditional, Formal/Separate Dining Room, Kitchen - Gourmet, Kitchen - Table Space, Pantry, Primary Bath(s), Recessed Lighting, Upgraded Countertops, Walk-in Closet(s)
Hot Water Propane
Heating Forced Air, Heat Pump - Gas BackUp
Cooling Central A/C
Flooring Carpet, Hardwood, Tile/Brick
Inclusions Appliances and some furniture
Equipment Built-In Microwave, Built-In Range, Dishwasher, Disposal, Dryer - Front Loading, Oven - Self Cleaning, Stainless Steel Appliances, Washer - Front Loading, Water Conditioner - Owned, Water Heater
Furnishings Partially
Fireplace N
Window Features Energy Efficient,Insulated
Appliance Built-In Microwave, Built-In Range, Dishwasher, Disposal, Dryer - Front Loading, Oven - Self Cleaning, Stainless Steel Appliances, Washer - Front Loading, Water Conditioner - Owned, Water Heater
Heat Source Electric, Propane - Leased
Laundry Main Floor
Exterior
Exterior Feature Patio(s)
Parking Features Garage - Front Entry, Garage Door Opener, Inside Access
Garage Spaces 6.0
Utilities Available Cable TV, Electric Available
Water Access N
View Street
Roof Type Architectural Shingle
Street Surface Black Top
Accessibility None
Porch Patio(s)
Road Frontage City/County
Attached Garage 2
Total Parking Spaces 6
Garage Y
Building
Lot Description Open, Cleared, Front Yard, Interior, Landscaping, Level, Rear Yard, SideYard(s)
Story 2
Foundation Block
Sewer Gravity Sept Fld, On Site Septic
Water Well
Architectural Style Colonial
Level or Stories 2
Additional Building Above Grade, Below Grade
Structure Type Dry Wall
New Construction N
Schools
High Schools Milford
School District Milford
Others
Pets Allowed Y
Senior Community No
Tax ID 330-11.00-27.00
Ownership Fee Simple
SqFt Source Assessor
Acceptable Financing Cash, Conventional, VA
Horse Property N
Listing Terms Cash, Conventional, VA
Financing Cash,Conventional,VA
Special Listing Condition Standard
Pets Allowed No Pet Restrictions





