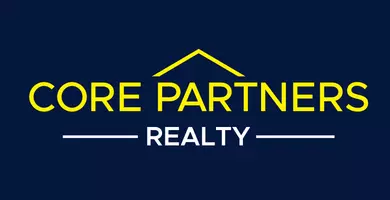OPEN HOUSE
Sat Jun 07, 1:00pm - 3:00pm
Sun Jun 08, 1:00pm - 3:00pm
UPDATED:
Key Details
Property Type Single Family Home
Sub Type Detached
Listing Status Active
Purchase Type For Sale
Square Footage 2,934 sqft
Price per Sqft $502
Subdivision Edgewood
MLS Listing ID MDMC2183512
Style Colonial
Bedrooms 4
Full Baths 3
Half Baths 1
HOA Y/N N
Abv Grd Liv Area 2,684
Year Built 1940
Available Date 2025-06-06
Annual Tax Amount $12,486
Tax Year 2024
Lot Size 6,937 Sqft
Acres 0.16
Property Sub-Type Detached
Source BRIGHT
Property Description
A thoughtfully designed addition enhances the home's footprint, offering generous and flexible living areas perfect for both everyday living and entertaining. The main level boasts a sunlit living room, a spacious dining area, and a beautifully integrated kitchen and family room that opens directly to the backyard.
Out back, you'll find a fully fenced yard and an expansive deck—ideal for hosting gatherings, enjoying outdoor meals, or simply unwinding in a private setting. Whether you're sipping coffee on the deck or enjoying a walk through the tree-lined streets, this location offers the best of suburban tranquility with urban accessibility.
From its charming curb appeal and well-proportioned rooms to its unbeatable location, 5613 Glenwood Road is the perfect place to call home.
Location
State MD
County Montgomery
Zoning R60
Rooms
Other Rooms Living Room, Dining Room, Primary Bedroom, Bedroom 2, Bedroom 3, Bedroom 4, Kitchen, Family Room, Library, Foyer, Study, Laundry, Mud Room, Other, Utility Room
Basement Connecting Stairway, Fully Finished
Interior
Interior Features Breakfast Area, Family Room Off Kitchen, Dining Area, Built-Ins, Chair Railings, Upgraded Countertops, Primary Bath(s), Wood Floors, Recessed Lighting, Floor Plan - Open, Floor Plan - Traditional
Hot Water Natural Gas
Heating Forced Air, Central
Cooling Central A/C
Flooring Hardwood, Carpet
Fireplaces Number 1
Equipment Washer/Dryer Hookups Only, Dishwasher, Disposal, Dryer, Icemaker, Oven/Range - Gas, Refrigerator, Washer
Fireplace Y
Window Features Double Pane,Skylights
Appliance Washer/Dryer Hookups Only, Dishwasher, Disposal, Dryer, Icemaker, Oven/Range - Gas, Refrigerator, Washer
Heat Source Natural Gas
Exterior
Exterior Feature Deck(s), Patio(s)
Parking Features Garage - Front Entry
Garage Spaces 1.0
Fence Fully
Water Access N
Roof Type Asphalt
Accessibility None
Porch Deck(s), Patio(s)
Road Frontage City/County
Attached Garage 1
Total Parking Spaces 1
Garage Y
Building
Lot Description Landscaping
Story 3
Foundation Block
Sewer Public Sewer
Water Public
Architectural Style Colonial
Level or Stories 3
Additional Building Above Grade, Below Grade
Structure Type Vaulted Ceilings
New Construction N
Schools
Elementary Schools Bradley Hills
Middle Schools Pyle
High Schools Walt Whitman
School District Montgomery County Public Schools
Others
Senior Community No
Tax ID 160700656862
Ownership Fee Simple
SqFt Source Assessor
Special Listing Condition Standard





