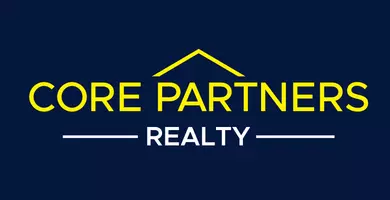UPDATED:
Key Details
Property Type Single Family Home
Sub Type Detached
Listing Status Coming Soon
Purchase Type For Sale
Square Footage 3,103 sqft
Price per Sqft $306
Subdivision Windswept Estates
MLS Listing ID MDAA2116784
Style Colonial
Bedrooms 4
Full Baths 3
Half Baths 1
HOA Fees $83/mo
HOA Y/N Y
Abv Grd Liv Area 3,103
Year Built 2000
Available Date 2025-06-30
Annual Tax Amount $7,150
Tax Year 2024
Lot Size 0.348 Acres
Acres 0.35
Property Sub-Type Detached
Source BRIGHT
Property Description
Welcome to this beautifully maintained 2-story brick home on sought-after Ebb Point Ln in Annapolis, MD. Perfectly situated just minutes from the U.S. Naval Academy, Annapolis Mall, and downtown waterfront attractions, this home offers the best of convenience and charm.
Boasting 4 spacious bedrooms and 3.5 baths, including a desirable main-level primary suite with a walk-in closet and a private ensuite bath, this home is designed for both comfort and functionality. The main level features a bright and airy formal living room and dining room, along with a large family room complete with built-in cabinetry and a cozy gas fireplace—ideal for entertaining or quiet evenings at home.
Enjoy cooking in the well-appointed kitchen with ample counter space and direct access to the wood deck, perfect for outdoor dining and summer gatherings. The partially finished basement offers great potential for a rec room, home office, or gym.
Additional highlights include a 2-car garage, a paved driveway, and mature landscaping that enhances the home's curb appeal.
Located in the highly regarded Anne Arundel County Public Schools district—zoned for Rolling Knolls Elementary, Bates Middle School, and Annapolis High School.
Don't miss this rare opportunity to own a classic Annapolis home with timeless character and modern conveniences in a prime location!
Location
State MD
County Anne Arundel
Zoning R2
Rooms
Other Rooms Living Room, Dining Room, Primary Bedroom, Bedroom 2, Bedroom 3, Bedroom 4, Kitchen, Family Room, Den, Foyer, Breakfast Room, Laundry, Other, Recreation Room, Storage Room, Primary Bathroom, Full Bath, Half Bath
Basement Sump Pump, Partially Finished, Full, Rear Entrance, Walkout Level
Main Level Bedrooms 1
Interior
Interior Features Dining Area, Entry Level Bedroom, Primary Bath(s), Bathroom - Soaking Tub, Bathroom - Walk-In Shower, Built-Ins, Carpet, Chair Railings, Combination Kitchen/Living, Crown Moldings, Family Room Off Kitchen, Floor Plan - Traditional, Formal/Separate Dining Room, Kitchen - Gourmet, Kitchen - Island, Pantry, Recessed Lighting, Upgraded Countertops, Walk-in Closet(s), Window Treatments, Wood Floors
Hot Water Natural Gas
Heating Forced Air
Cooling Central A/C, Heat Pump(s)
Flooring Carpet, Hardwood, Vinyl
Fireplaces Number 1
Equipment Dishwasher, Disposal, Oven - Self Cleaning, Built-In Microwave, Stove, Washer, Dryer
Fireplace Y
Window Features Double Pane,Screens
Appliance Dishwasher, Disposal, Oven - Self Cleaning, Built-In Microwave, Stove, Washer, Dryer
Heat Source Natural Gas
Exterior
Exterior Feature Deck(s)
Parking Features Garage - Front Entry, Garage Door Opener
Garage Spaces 2.0
Utilities Available Cable TV Available, Multiple Phone Lines, Under Ground
Water Access N
Roof Type Fiberglass
Street Surface Black Top,Paved
Accessibility None
Porch Deck(s)
Road Frontage City/County
Attached Garage 2
Total Parking Spaces 2
Garage Y
Building
Lot Description Trees/Wooded
Story 3
Foundation Permanent
Sewer Public Sewer
Water Public
Architectural Style Colonial
Level or Stories 3
Additional Building Above Grade, Below Grade
Structure Type 9'+ Ceilings,Dry Wall
New Construction N
Schools
Elementary Schools Mills - Parole Elementary
Middle Schools Bates
High Schools Annapolis
School District Anne Arundel County Public Schools
Others
Senior Community No
Tax ID 020296290102346
Ownership Fee Simple
SqFt Source Assessor
Acceptable Financing Conventional
Listing Terms Conventional
Financing Conventional
Special Listing Condition Standard



