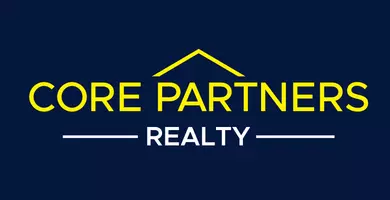UPDATED:
Key Details
Property Type Single Family Home
Sub Type Detached
Listing Status Active
Purchase Type For Sale
Square Footage 1,748 sqft
Price per Sqft $529
Subdivision Brightwood
MLS Listing ID DCDC2208328
Style Colonial
Bedrooms 3
Full Baths 2
HOA Y/N N
Abv Grd Liv Area 1,276
Year Built 1940
Available Date 2025-07-03
Annual Tax Amount $6,562
Tax Year 2024
Lot Size 5,257 Sqft
Acres 0.12
Property Sub-Type Detached
Source BRIGHT
Property Description
Step into a sunlit living room with a wood-burning fireplace, original built-ins, and rich hardwood floors that extend throughout the main level. A bright den provides flexible space for a home office, playroom, or cozy reading nook. The kitchen features granite countertops, stainless steel appliances, and a Bosch dishwasher added in 2022.
The finished lower level includes a full bath, guest space, laundry room, and generous storage. A beautifully maintained home with a new roof (2023), upsized return air vent to accommodate a new, higher-efficiency AC system (2021), and a relined fireplace with a new cap (2021). The deck was fully refurbished this summer (2025). Outside, enjoy a fully fenced backyard with a private deck and off-street parking.
Recent updates also include a new washer and dryer (2020). The fireplace was enhanced with fresh brickwork, and the deck was upgraded with new footings, replaced planks, a new trellis, and fresh stain—just completed in summer 2025.
Ideally located just blocks from the new Whole Foods at The Parks, neighborhood farmers market, tennis courts, and Takoma Metro—with Rock Creek Park and its Van Buren trail entrance nearby—this home offers classic charm, modern ease, and a vibrant Brightwood lifestyle.
Location
State DC
County Washington
Zoning R-1-B
Rooms
Other Rooms Living Room, Dining Room, Bedroom 2, Bedroom 3, Kitchen, Family Room, Den, Bedroom 1, Bathroom 1, Bathroom 2
Basement Fully Finished, Outside Entrance, Connecting Stairway, Side Entrance, Walkout Stairs
Interior
Hot Water Natural Gas
Heating Forced Air
Cooling Central A/C
Fireplaces Number 1
Fireplace Y
Heat Source Natural Gas
Exterior
Water Access N
Accessibility None
Garage N
Building
Story 3
Foundation Block
Sewer Public Sewer
Water Public
Architectural Style Colonial
Level or Stories 3
Additional Building Above Grade, Below Grade
New Construction N
Schools
School District District Of Columbia Public Schools
Others
Senior Community No
Tax ID 2946//0035
Ownership Fee Simple
SqFt Source Assessor
Special Listing Condition Standard





