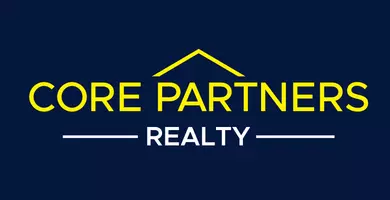OPEN HOUSE
Sat Jul 05, 1:00pm - 3:00pm
UPDATED:
Key Details
Property Type Townhouse
Sub Type End of Row/Townhouse
Listing Status Coming Soon
Purchase Type For Sale
Square Footage 1,287 sqft
Price per Sqft $247
Subdivision Ridgely Forest
MLS Listing ID MDCC2018108
Style Craftsman
Bedrooms 3
Full Baths 2
Half Baths 1
HOA Fees $44/mo
HOA Y/N Y
Abv Grd Liv Area 1,200
Year Built 2019
Available Date 2025-07-04
Annual Tax Amount $3,262
Tax Year 2024
Lot Size 3,326 Sqft
Acres 0.08
Property Sub-Type End of Row/Townhouse
Source BRIGHT
Property Description
Welcome to this beautifully refreshed 3-bedroom, 2.5-bath end-unit townhome, perfectly situated in one of the area's most desirable neighborhoods. Enjoy the privacy and extra space that comes with being on the end, along with a convenient location close to shopping, dining, and major commuter routes.
Step inside to find fresh updates throughout, including brand-new carpet and a light, airy feel that makes this home move-in ready. The spacious layout offers comfortable living and entertaining spaces, and the attached garage adds everyday convenience.
Out back, relax or entertain in the generously sized fenced yard, complete with a cozy fire pit—ideal for gatherings year-round.
With its unbeatable location, thoughtful updates, and bonus features like a garage and large backyard, this townhome checks all the boxes. Don't miss your chance to make it yours!
Location
State MD
County Cecil
Zoning R4
Rooms
Basement Other
Interior
Interior Features Carpet, Efficiency, Sprinkler System
Hot Water Electric
Heating Forced Air
Cooling Central A/C
Flooring Carpet, Vinyl
Equipment Dishwasher, Dryer, Microwave, Refrigerator, Stove, Washer, Water Heater
Fireplace N
Appliance Dishwasher, Dryer, Microwave, Refrigerator, Stove, Washer, Water Heater
Heat Source Electric
Laundry Dryer In Unit, Washer In Unit
Exterior
Parking Features Garage - Front Entry, Inside Access
Garage Spaces 2.0
Amenities Available Picnic Area, Pool - Outdoor
Water Access N
Roof Type Composite,Shingle
Accessibility None
Attached Garage 2
Total Parking Spaces 2
Garage Y
Building
Story 2
Foundation Slab
Sewer Public Sewer
Water Public
Architectural Style Craftsman
Level or Stories 2
Additional Building Above Grade, Below Grade
Structure Type Dry Wall
New Construction N
Schools
School District Cecil County Public Schools
Others
HOA Fee Include Common Area Maintenance,Pool(s),Snow Removal
Senior Community No
Tax ID 0805134625
Ownership Fee Simple
SqFt Source Assessor
Acceptable Financing Cash, Conventional, FHA, VA
Listing Terms Cash, Conventional, FHA, VA
Financing Cash,Conventional,FHA,VA
Special Listing Condition Standard



