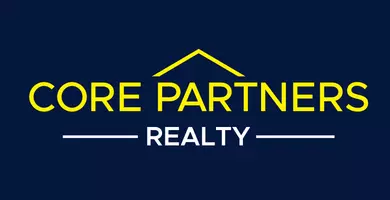UPDATED:
Key Details
Property Type Townhouse
Sub Type End of Row/Townhouse
Listing Status Active
Purchase Type For Sale
Square Footage 1,393 sqft
Price per Sqft $387
Subdivision King Farm Baileys Common
MLS Listing ID MDMC2188474
Style Traditional
Bedrooms 3
Full Baths 2
Half Baths 1
HOA Fees $127/mo
HOA Y/N Y
Abv Grd Liv Area 1,087
Year Built 2003
Annual Tax Amount $6,252
Tax Year 2024
Lot Size 1,320 Sqft
Acres 0.03
Property Sub-Type End of Row/Townhouse
Source BRIGHT
Property Description
This stunning approx. 1,393 sq. ft. townhome in Rockville's coveted King Farm Baileys Commons North community features gleaming hardwood floors and abundant natural light throughout.
Interior Highlights:
3 bedrooms, 2.5 bathrooms
Primary suite with en-suite bathroom
Eat-in kitchen with pass-through to dining area
Walk-out access to private deck and fenced backyard
Large laundry room with ample storage
Exterior & Location:
Attractive end unit brick façade
Incredible location directly across from King Farm Community Garden and a short ride to Shady Grove Metro
Assigned parking space in back plus abundant guest parking in front
Well-maintained sidewalks perfect for neighborhood strolls
Premium Community Amenities:
Community clubhouse with fitness center and event space
Swimming pool and tot lots
Walking trails throughout
Convenient access to bus, Shady Grove Metro, I-370 & I-270
This exceptional home combines suburban tranquility with urban convenience in one of Rockville's most desirable communities!
Location
State MD
County Montgomery
Zoning CPD1
Direction North
Rooms
Basement Heated, Improved, Interior Access, Partially Finished, Sump Pump
Interior
Interior Features Breakfast Area, Carpet, Combination Dining/Living, Family Room Off Kitchen, Floor Plan - Open, Floor Plan - Traditional, Kitchen - Eat-In, Kitchen - Table Space, Window Treatments, Wood Floors
Hot Water Electric
Heating Central
Cooling Central A/C
Flooring Hardwood, Carpet
Equipment Dishwasher, Disposal, Dryer, Dryer - Electric, ENERGY STAR Clothes Washer, ENERGY STAR Dishwasher, ENERGY STAR Refrigerator, Oven - Self Cleaning, Oven/Range - Electric, Washer, Water Heater
Furnishings No
Fireplace N
Window Features Double Hung,Double Pane
Appliance Dishwasher, Disposal, Dryer, Dryer - Electric, ENERGY STAR Clothes Washer, ENERGY STAR Dishwasher, ENERGY STAR Refrigerator, Oven - Self Cleaning, Oven/Range - Electric, Washer, Water Heater
Heat Source Electric
Laundry Basement
Exterior
Exterior Feature Deck(s), Patio(s)
Parking On Site 1
Fence Wood, Rear, Fully
Utilities Available Electric Available, Sewer Available, Water Available
Amenities Available Common Grounds, Pool - Outdoor, Tennis Courts
Water Access N
Roof Type Asphalt
Accessibility None
Porch Deck(s), Patio(s)
Garage N
Building
Story 3
Foundation Block, Brick/Mortar, Slab
Sewer Public Sewer
Water Public
Architectural Style Traditional
Level or Stories 3
Additional Building Above Grade, Below Grade
New Construction N
Schools
Elementary Schools Washington Grove
Middle Schools Forest Oak
High Schools Gaithersburg
School District Montgomery County Public Schools
Others
HOA Fee Include Management,Pool(s),Reserve Funds,Common Area Maintenance
Senior Community No
Tax ID 160403364307
Ownership Fee Simple
SqFt Source Assessor
Security Features Electric Alarm
Special Listing Condition Standard





