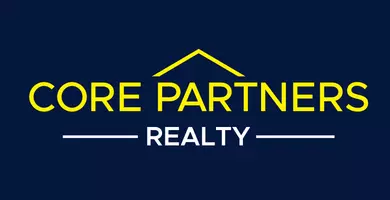UPDATED:
Key Details
Property Type Single Family Home
Sub Type Detached
Listing Status Active
Purchase Type For Rent
Square Footage 2,213 sqft
Subdivision Green Tree Manor
MLS Listing ID MDMC2191536
Style Split Level
Bedrooms 3
Full Baths 2
Half Baths 1
HOA Y/N N
Abv Grd Liv Area 2,213
Year Built 1966
Lot Size 7,595 Sqft
Acres 0.17
Property Sub-Type Detached
Source BRIGHT
Property Description
Freshly painted exterior and interior. Updated bathrooms. Refinished hardwood floors. Sun-drenched open dining room and living room with cathedral ceiling. Table space kitchen with recess lighting and sliding glass door to back patio. The backyard has a fence and is treelined along the back, creating privacy. The entry level boasts a large, inviting family room with recess lighting and sliding doors that open to a second private patio. Upstairs, you'll find 3 generously sized bedrooms, with one of them serving as a large primary suite with an updated private en-suite bathroom. The lower level can be used as a spacious recreation room, game room, etc. with laundry area, extra refrigerator, hardwood floors and recess lighting. A convenient powder room is located on the main level for guests. The attached garage features built-in shelving and bike rack. Abundant storage throughout.
Small pets considered on a case-by-case basis. No sign on property.
Location
State MD
County Montgomery
Zoning R90
Rooms
Other Rooms Living Room, Dining Room, Primary Bedroom, Bedroom 2, Kitchen, Game Room, Family Room, Foyer, Bedroom 1, Laundry, Other, Storage Room, Utility Room, Bathroom 2, Primary Bathroom
Basement Full, Fully Finished
Interior
Interior Features Kitchen - Table Space, Dining Area, Bathroom - Tub Shower, Bathroom - Walk-In Shower, Breakfast Area, Chair Railings, Family Room Off Kitchen, Kitchen - Gourmet, Recessed Lighting, Window Treatments, Primary Bath(s), Wood Floors
Hot Water Natural Gas
Heating Forced Air
Cooling Central A/C
Flooring Hardwood, Ceramic Tile
Inclusions Firepit, Bike storage, Garage Shelving
Equipment Dishwasher, Disposal, Dryer, Exhaust Fan, Extra Refrigerator/Freezer, Icemaker, Oven - Wall, Oven/Range - Electric, Washer, Cooktop
Fireplace N
Window Features Bay/Bow
Appliance Dishwasher, Disposal, Dryer, Exhaust Fan, Extra Refrigerator/Freezer, Icemaker, Oven - Wall, Oven/Range - Electric, Washer, Cooktop
Heat Source Natural Gas
Laundry Washer In Unit, Dryer In Unit
Exterior
Exterior Feature Patio(s)
Parking Features Garage Door Opener, Garage - Front Entry, Other
Garage Spaces 3.0
Fence Partially
Utilities Available Cable TV, Electric Available, Natural Gas Available, Water Available
Water Access N
View Trees/Woods
Accessibility Other
Porch Patio(s)
Attached Garage 1
Total Parking Spaces 3
Garage Y
Building
Lot Description Front Yard, Landscaping, Trees/Wooded, Open
Story 4
Foundation Brick/Mortar
Sewer Public Sewer
Water Public
Architectural Style Split Level
Level or Stories 4
Additional Building Above Grade
Structure Type Cathedral Ceilings,Dry Wall
New Construction N
Schools
School District Montgomery County Public Schools
Others
Pets Allowed Y
Senior Community No
Tax ID 160700658360
Ownership Other
SqFt Source Estimated
Security Features Electric Alarm,Security System,Exterior Cameras,Smoke Detector,Carbon Monoxide Detector(s)
Pets Allowed Case by Case Basis, Breed Restrictions, Dogs OK, Number Limit, Pet Addendum/Deposit, Size/Weight Restriction





