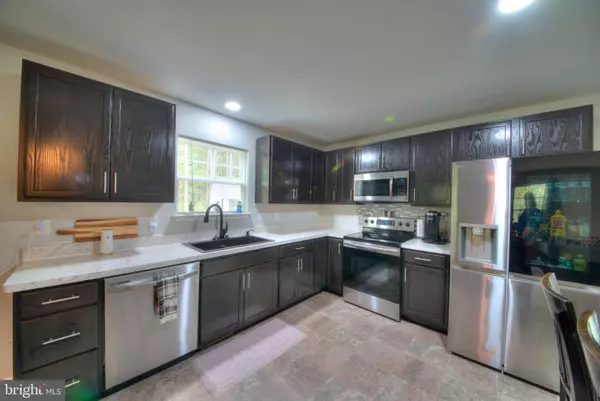
UPDATED:
Key Details
Property Type Single Family Home
Sub Type Detached
Listing Status Active
Purchase Type For Sale
Square Footage 1,215 sqft
Price per Sqft $329
Subdivision Oak Grove Estates
MLS Listing ID VALA2008664
Style Ranch/Rambler
Bedrooms 3
Full Baths 2
HOA Y/N N
Abv Grd Liv Area 1,215
Year Built 2020
Annual Tax Amount $2,168
Tax Year 2024
Lot Size 1.813 Acres
Acres 1.81
Property Sub-Type Detached
Source BRIGHT
Property Description
Step outside and enjoy evenings on the covered front porch with low maintenance railings, surrounded by mature landscaping and blooming perennials. The property also features a firepit area, garden space, and an asphalt parking area—ideal for both everyday living and entertaining.
Car lovers, hobbyists, and outdoor enthusiasts will be wowed by the 24'x31' - 4-car detached garage. Built with moisture barrier walls and epoxy flooring, it includes electric, 6 large florescent lights, a large ceiling fan, three garage doors plus a side entrance, and even a 30-amp RV hookup.
With privacy, natural beauty, and proximity to Lake Anna's recreation, this property is the perfect blend of country charm and modern convenience. Don't miss your chance to call 2635 Bumpass Road home!
Location
State VA
County Louisa
Zoning A2
Rooms
Other Rooms Living Room, Primary Bedroom, Bedroom 2, Bedroom 3, Kitchen, Primary Bathroom, Full Bath
Main Level Bedrooms 3
Interior
Interior Features Carpet, Ceiling Fan(s), Combination Kitchen/Living, Combination Dining/Living, Combination Kitchen/Dining, Dining Area, Entry Level Bedroom, Floor Plan - Open, Primary Bath(s)
Hot Water Electric
Heating Heat Pump(s)
Cooling Heat Pump(s)
Flooring Carpet, Vinyl
Inclusions Refrigerator, Dishwasher, Microwave, Range
Equipment Refrigerator, Dishwasher, Microwave, Oven/Range - Electric
Fireplace N
Window Features Double Hung,Screens
Appliance Refrigerator, Dishwasher, Microwave, Oven/Range - Electric
Heat Source Electric
Exterior
Exterior Feature Porch(es)
Utilities Available Cable TV Available
Water Access N
View Trees/Woods
Roof Type Shingle
Accessibility None
Porch Porch(es)
Garage N
Building
Story 1
Foundation Crawl Space
Above Ground Finished SqFt 1215
Sewer On Site Septic
Water Well
Architectural Style Ranch/Rambler
Level or Stories 1
Additional Building Above Grade, Below Grade
Structure Type Dry Wall
New Construction N
Schools
High Schools Louisa
School District Louisa County Public Schools
Others
Senior Community No
Tax ID 63 13 2
Ownership Fee Simple
SqFt Source 1215
Special Listing Condition Standard






