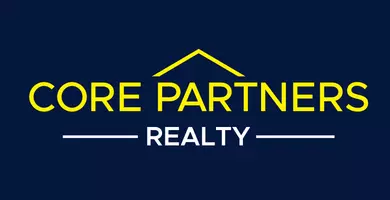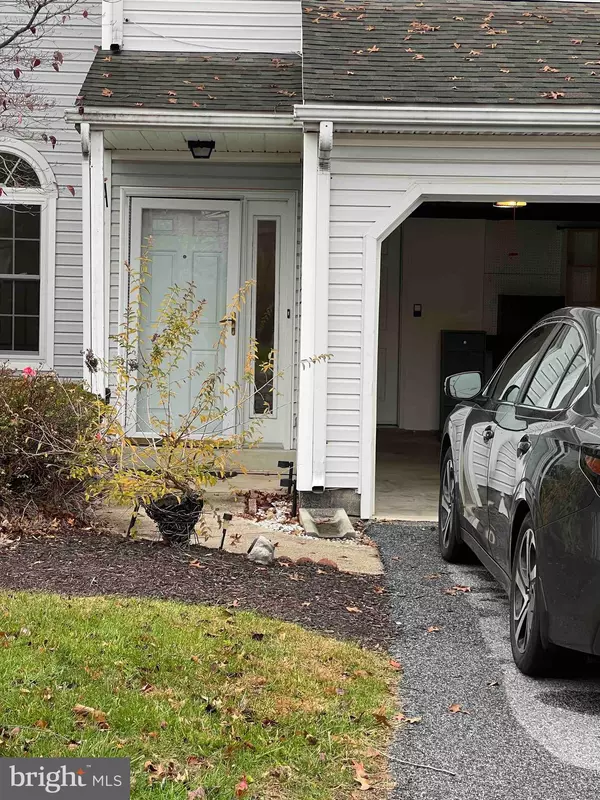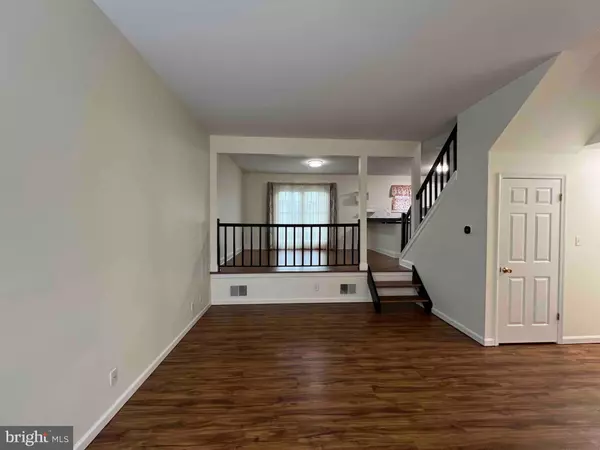
UPDATED:
Key Details
Property Type Townhouse
Sub Type Interior Row/Townhouse
Listing Status Active
Purchase Type For Rent
Square Footage 1,416 sqft
Subdivision Lower Paxton Township
MLS Listing ID PADA2051502
Style Traditional
Bedrooms 3
Full Baths 2
Half Baths 1
HOA Fees $96/mo
HOA Y/N Y
Abv Grd Liv Area 1,416
Year Built 1991
Lot Size 1,416 Sqft
Acres 0.03
Property Sub-Type Interior Row/Townhouse
Source BRIGHT
Property Description
Spacious and well-maintained, this 1,416 sq. ft. home offers comfortable living on two levels with efficient natural gas heating, cooking, and hot water, plus central A/C.
The main floor features a bright family room, dining area, half bath, laundry, two closets, and access to a one-car garage. The kitchen includes stainless steel appliances—gas range with hood, refrigerator, dishwasher—and a pantry.
Upstairs, the primary suite offers a walk-in and built-in closet plus a private full bath. Two additional bedrooms provide ample storage with walk-in and built-in closets.
Located close to shopping, restaurants, and medical facilities, this home offers convenience and comfort.
Location
State PA
County Dauphin
Area Lower Paxton Twp (14035)
Zoning RESIDENTIAL
Rooms
Other Rooms Dining Room, Primary Bedroom, Bedroom 2, Bedroom 3, Kitchen, Family Room, Full Bath
Interior
Interior Features Dining Area, Floor Plan - Open, Walk-in Closet(s), Pantry, Bathroom - Tub Shower
Hot Water Natural Gas
Heating Forced Air
Cooling Central A/C
Flooring Ceramic Tile, Laminate Plank, Luxury Vinyl Plank, Vinyl
Equipment Dryer - Electric, Dishwasher, Microwave, Oven/Range - Gas, Washer, Water Heater, Refrigerator, Range Hood, Disposal
Furnishings No
Fireplace N
Appliance Dryer - Electric, Dishwasher, Microwave, Oven/Range - Gas, Washer, Water Heater, Refrigerator, Range Hood, Disposal
Heat Source Natural Gas
Laundry Main Floor
Exterior
Exterior Feature Patio(s), Enclosed
Parking Features Garage - Front Entry, Garage Door Opener, Inside Access
Garage Spaces 3.0
Fence Fully
Water Access N
Roof Type Shingle
Street Surface Black Top,Access - On Grade
Accessibility None
Porch Patio(s), Enclosed
Attached Garage 1
Total Parking Spaces 3
Garage Y
Building
Story 2
Foundation Other
Above Ground Finished SqFt 1416
Sewer Public Sewer
Water Public
Architectural Style Traditional
Level or Stories 2
Additional Building Above Grade, Below Grade
Structure Type Dry Wall
New Construction N
Schools
Middle Schools Central Dauphin
High Schools Central Dauphin East
School District Central Dauphin
Others
Pets Allowed Y
HOA Fee Include Lawn Maintenance,Road Maintenance,Snow Removal,Common Area Maintenance
Senior Community No
Tax ID 35-108-173-000-0000
Ownership Other
SqFt Source 1416
Miscellaneous HOA/Condo Fee,Taxes
Security Features Carbon Monoxide Detector(s),Smoke Detector
Horse Property N
Pets Allowed Case by Case Basis, Breed Restrictions, Number Limit






