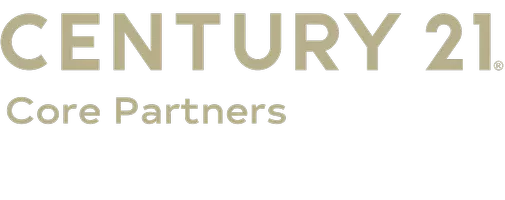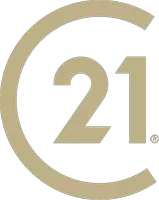Bought with Craig S Mastrangelo • Compass
For more information regarding the value of a property, please contact us for a free consultation.
Key Details
Sold Price $631,897
Property Type Condo
Sub Type Condo/Co-op
Listing Status Sold
Purchase Type For Sale
Square Footage 1,500 sqft
Price per Sqft $421
Subdivision Fairlington Villages
MLS Listing ID VAAR2054354
Sold Date 05/15/25
Style Colonial
Bedrooms 2
Full Baths 2
Condo Fees $495/mo
HOA Y/N N
Abv Grd Liv Area 1,000
Year Built 1944
Available Date 2025-03-21
Annual Tax Amount $5,691
Tax Year 2024
Property Sub-Type Condo/Co-op
Source BRIGHT
Property Description
BoHo Chic comes to Fairlington! Beautiful full-size Clarendon (Clarendon I model @ 1500 SF on 3 levels) is a dream. Colorful prints, interesting textures, fanciful wallpaper, and rich wall colors plus gorgeous designer tile make this home buzz with designer-inspired energy*Backyard furnishings will inspire you to create many days and nights of fun and entertaining*Open kitchen, quartz counters, and SS appliances shine in the bright afternoon sun*The primary bedroom can easily accommodate a king-sized bed plus furniture; and it has 2 closets!*The second bedroom is currently set as an office with a whimsical nod to Harry Potter*Parking is in the residents-only lot; guests can park on Abingdon, a short hop from your front door*The home is convenient to Fairlington's tennis courts, and swimming pool, as well as a Metrobus stop*All of this just up the street from the restaurants and shops of Fairlington; plus a short drive to even more retail: Fairlington Center, Bradlee Shopping Center, and Baileys Crossroads*Now you understand why the appeal of Fairlington has withstood the test of time!*VA, FHA, conventional loans all possible*Pets ok, too!*Make sure to see the video and 3D floorplan in this listing.
Location
State VA
County Arlington
Zoning RA14-26
Direction East
Rooms
Other Rooms Living Room, Dining Room, Kitchen, Den, Recreation Room
Basement Fully Finished, Connecting Stairway
Interior
Interior Features Attic, Crown Moldings, Recessed Lighting, Walk-in Closet(s), Window Treatments, Wood Floors
Hot Water Electric
Heating Heat Pump(s)
Cooling Central A/C
Flooring Wood, Tile/Brick, Carpet
Equipment Built-In Microwave, Dishwasher, Disposal, Dryer, Oven/Range - Electric, Refrigerator, Washer, Water Heater
Furnishings No
Fireplace N
Window Features Vinyl Clad,Double Pane,Double Hung
Appliance Built-In Microwave, Dishwasher, Disposal, Dryer, Oven/Range - Electric, Refrigerator, Washer, Water Heater
Heat Source Electric
Laundry Washer In Unit, Dryer In Unit, Basement
Exterior
Exterior Feature Patio(s)
Fence Rear, Wood
Amenities Available Club House, Common Grounds, Pool - Outdoor, Tennis Courts, Tot Lots/Playground, Baseball Field
Water Access N
Street Surface Black Top
Accessibility None
Porch Patio(s)
Road Frontage City/County
Garage N
Building
Story 3
Foundation Other
Sewer Public Sewer
Water Public
Architectural Style Colonial
Level or Stories 3
Additional Building Above Grade, Below Grade
New Construction N
Schools
Elementary Schools Abingdon
Middle Schools Gunston
High Schools Wakefield
School District Arlington County Public Schools
Others
Pets Allowed Y
HOA Fee Include Common Area Maintenance,Ext Bldg Maint,Insurance,Parking Fee,Recreation Facility,Reserve Funds,Sewer,Snow Removal,Trash,Water
Senior Community No
Tax ID 29-012-026
Ownership Condominium
Acceptable Financing Cash, Conventional, FHA, VA
Horse Property N
Listing Terms Cash, Conventional, FHA, VA
Financing Cash,Conventional,FHA,VA
Special Listing Condition Standard
Pets Allowed Cats OK, Dogs OK
Read Less Info
Want to know what your home might be worth? Contact us for a FREE valuation!

Our team is ready to help you sell your home for the highest possible price ASAP






