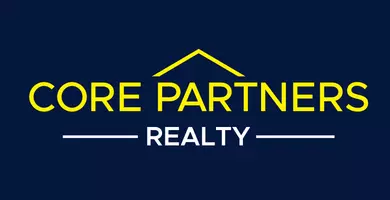Bought with Roy Kohn • Redfin Corporation
For more information regarding the value of a property, please contact us for a free consultation.
Key Details
Sold Price $585,000
Property Type Condo
Sub Type Condo/Co-op
Listing Status Sold
Purchase Type For Sale
Square Footage 1,355 sqft
Price per Sqft $431
Subdivision Noma
MLS Listing ID DCDC2196450
Sold Date 06/27/25
Style Contemporary
Bedrooms 2
Full Baths 2
Half Baths 1
Condo Fees $250/mo
HOA Y/N N
Abv Grd Liv Area 1,355
Year Built 2024
Available Date 2025-04-30
Annual Tax Amount $5,529
Tax Year 2025
Lot Dimensions 0.00 x 0.00
Property Sub-Type Condo/Co-op
Source BRIGHT
Property Description
This newly constructed two-level condo offers over 1300 square feet of thoughtful design and the rare convenience of a private driveway parking space—all in a prime location between NoMa and the H Street Corridor. The open main level features tall ceilings, wide-plank flooring, and oversized windows that fill the home with natural light. The modern kitchen is sleek and stylish with quartz countertops, a waterfall island, stainless steel appliances, and a striking herringbone tile backsplash. Just beyond, a sunlit dining area is perfect for everything from laid-back breakfasts to dinner with friends. The main level powder room adds convenience and personality with a backlit vanity mirror and reeded accent molding. Downstairs, you'll find two bedrooms, two full bathrooms, and ample storage. The comfortable primary suite features a large sliding glass door, an ensuite bath, and generous closet space. This level also has an alternate front entrance with a private outdoor alcove– perfect for a little patio set or bike storage. Additional highlights include private laundry, designer lighting, built-in speakers, and a tankless water heater. Located in a pet-friendly two-unit building just minutes from Union Market, Whole Foods, Metro access, and top-rated restaurants. Enjoy the convenience of a walkable location with the added bonus of off-street parking!
Location
State DC
County Washington
Rooms
Basement Daylight, Full, Front Entrance, Fully Finished, Improved, Interior Access, Outside Entrance, Walkout Stairs, Windows
Interior
Interior Features Bathroom - Walk-In Shower, Floor Plan - Open, Formal/Separate Dining Room, Kitchen - Gourmet, Kitchen - Island, Primary Bath(s), Recessed Lighting, Upgraded Countertops, Sound System, Wood Floors
Hot Water Instant Hot Water, Natural Gas, Tankless
Heating Forced Air
Cooling Central A/C
Flooring Wood
Equipment Built-In Microwave, Dishwasher, Disposal, Dryer - Front Loading, Exhaust Fan, Oven/Range - Gas, Refrigerator, Stainless Steel Appliances, Range Hood, Instant Hot Water, Water Heater - Tankless
Fireplace N
Window Features Double Pane
Appliance Built-In Microwave, Dishwasher, Disposal, Dryer - Front Loading, Exhaust Fan, Oven/Range - Gas, Refrigerator, Stainless Steel Appliances, Range Hood, Instant Hot Water, Water Heater - Tankless
Heat Source Natural Gas
Laundry Has Laundry, Dryer In Unit, Washer In Unit, Lower Floor
Exterior
Garage Spaces 1.0
Amenities Available None
Water Access N
Accessibility None
Total Parking Spaces 1
Garage N
Building
Story 2
Foundation Permanent
Sewer Public Sewer
Water Public
Architectural Style Contemporary
Level or Stories 2
Additional Building Above Grade, Below Grade
Structure Type 9'+ Ceilings,High
New Construction Y
Schools
School District District Of Columbia Public Schools
Others
Pets Allowed Y
HOA Fee Include Common Area Maintenance,Ext Bldg Maint,Water,Sewer
Senior Community No
Tax ID 0855//2048
Ownership Condominium
Security Features Sprinkler System - Indoor,Smoke Detector,Carbon Monoxide Detector(s)
Special Listing Condition Standard
Pets Allowed Cats OK, Dogs OK, Number Limit
Read Less Info
Want to know what your home might be worth? Contact us for a FREE valuation!

Our team is ready to help you sell your home for the highest possible price ASAP





